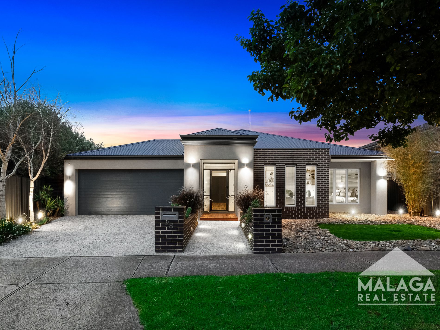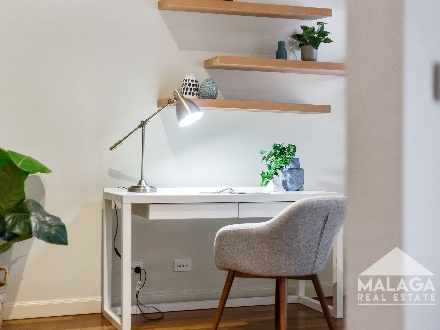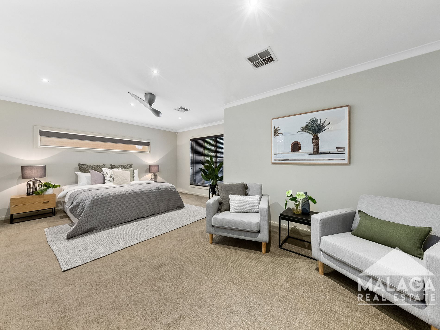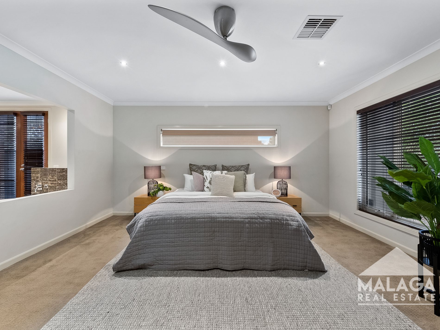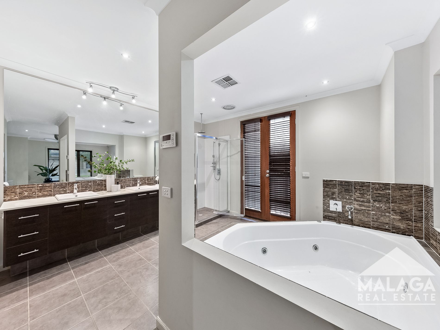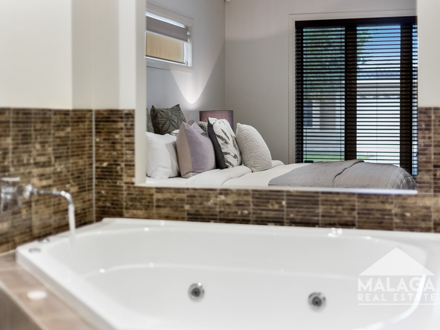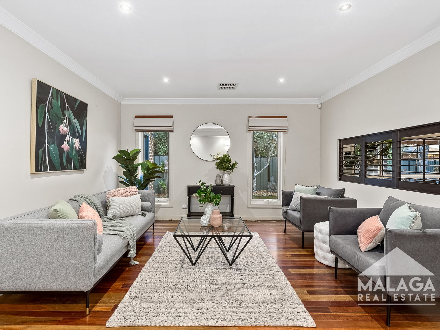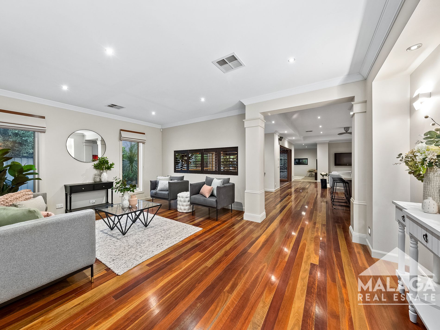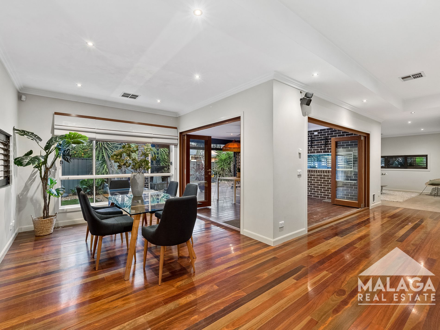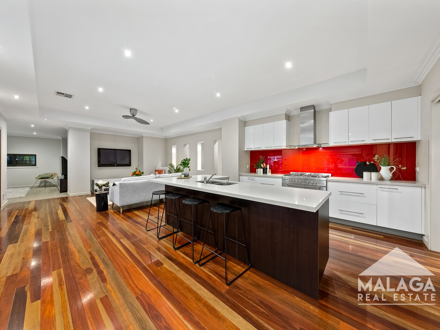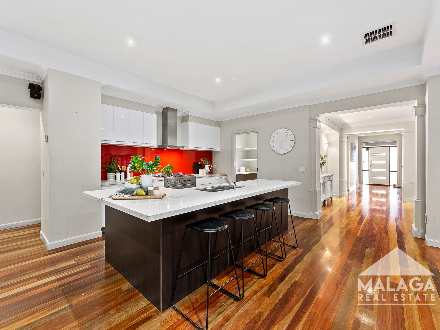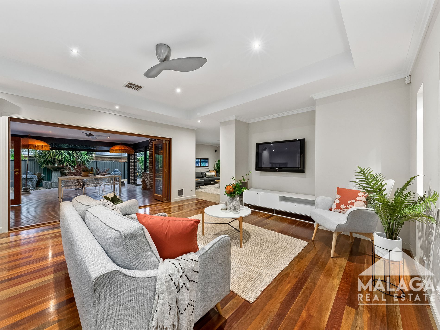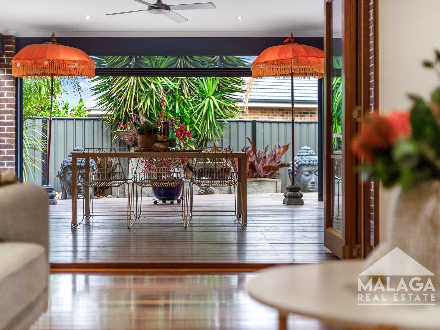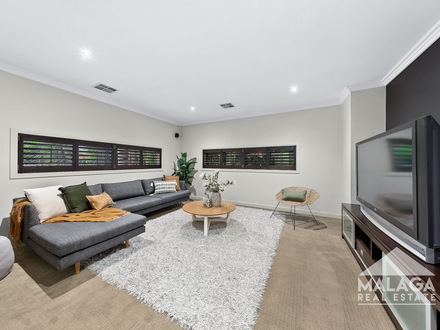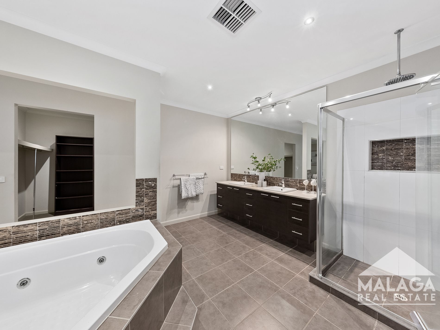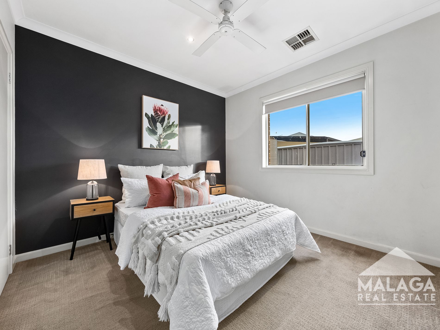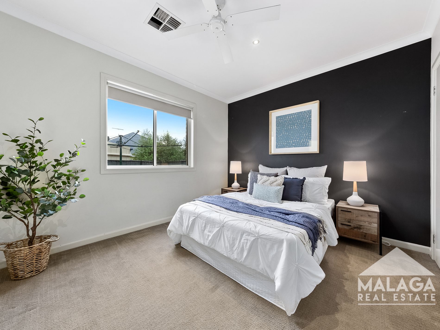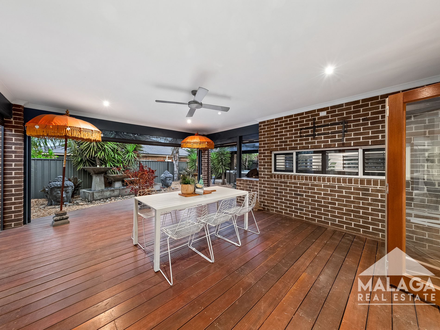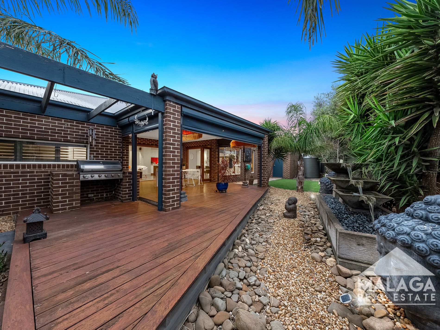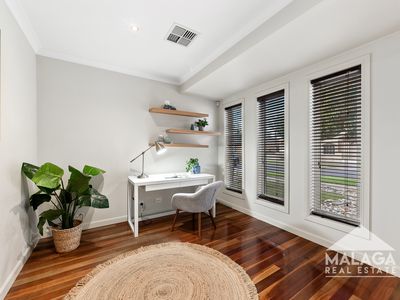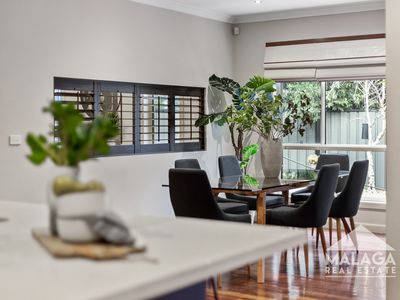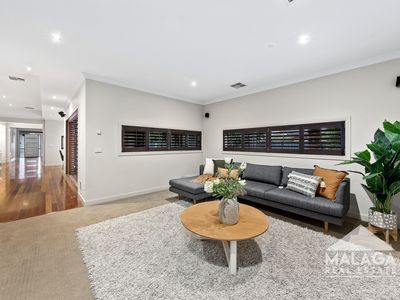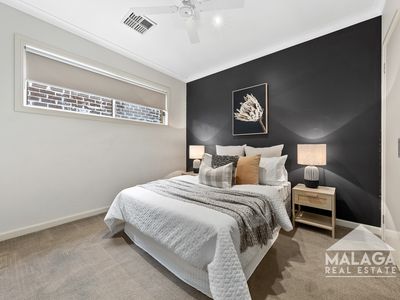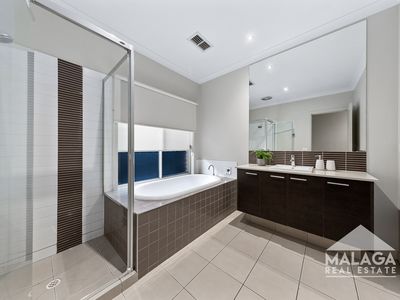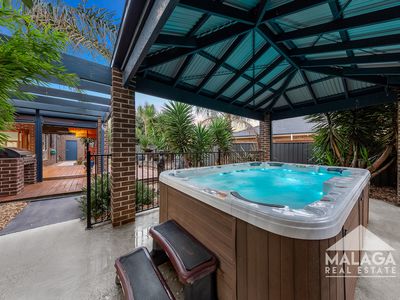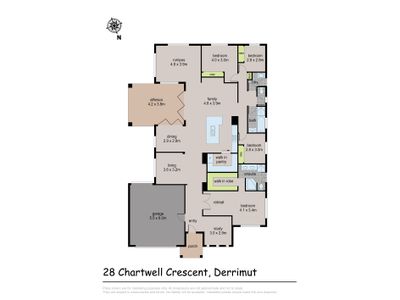It's not too often you walk up a driveway and go, WOW, let alone open the front door and have the wow continue all the way until the end. A stunning 4 bedroom plus study with every possible extra helping complete what can only be described as a masterpiece.
On entry, this glorious home boasts a large and welcoming wide entrance with high ceilings. Double doors take you to the massive master bedroom suite with bonus parents retreat, generously sized his & hers WIR's, an ensuite with oversized shower, stone bench tops, feature tiles and twin vanities. The genius floor plan also features three large bedrooms, a sparkling central bathroom and a large study positioned off the entry hall for those who need to study or work from home.
The central fully equipped kitchen is a real masterpiece and is most ideal for the chef of the home to cook up a treat, featuring stone benchtops breakfast bar with double sink, dishwasher, 900mm stainless stove, ample bench, cupboard and storage space including a superb walk-in pantry; all overlooking the family room and dining space that is equally impressive.
There are 3 separate living zones that are cleverly designed to please the entire family including a fantastic theatre room. The combined casual family room and meals area look out through an array of windows with timber bi-folds opening out to the magnificent decked alfresco outdoor area; such a wonderful space for family gatherings and enjoyment.
This home is a standout in a premium location that you can expect to fall in love with. Your family can relish and enjoy Derrimut's finest schools and parks all within minutes and the convenience of easy access to the Western Ring Road.
Features
- Ducted Heating
- Evaporative Cooling
- Courtyard
- Deck
- Fully Fenced
- Outdoor Entertainment Area
- Outside Spa
- Remote Garage
- Secure Parking
- Shed
- Alarm System
- Broadband Internet Available
- Built-in Wardrobes
- Dishwasher
- Floorboards
- Rumpus Room
- Study

